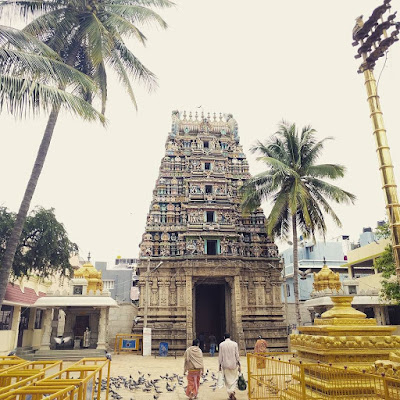Nashipur Rajbari
Nashipur Akhra
Nashipur Akhra
Nashipur is located in the Murshidabad District in West Bengal, India. Founder of Nashipur dynasty is said to be Maharaja Debi Singh. He migrated from Panipat in the 1770s. He settled down first at Bokhara in
Murshidabad District of West Bengal, which lies on the Azimgunge-Nalhati
Branch line of Eastern Railway. The nearest station is Moregram. He
established a temple dedicated to Sri Sri Giri Gobardhan Dhari Deb
Thakur along with his residence. The ruins of the temple can still be
seen there. Maharaja Deby Singh later shifted his residence to Nashipur
in Murshidabad District. Later on the Deity of Sri Sri Giri Gobardhan
Dhari Deb Thakur was shifted to Nashipur by his descendant Raja Ranendra
Narayan Sinha Bahadur in the 1970s. The title of "Raja" and later on
"Maharaja" was conferred on him by the then British Government on
account of his good work of tax collection from a number of districts of
Bengal, in his capacity as Dewan (or tax collector). The Rajas
following him are Raja Bahadur Sinha Bahadur - Raja Hanumanta Singh -
Raja Udmanta Singh - Raja Kissen Chand - Raja Kirtee Chand - Maharaja
Ranajit Sinha - Raja Bhupendra Narayan Sinha Bahadur- Raja Ranendra
Narayan Sinha Bahadur and presently Ranjoy Sinha.
Nashipur Rajbari (also known as Nashipur Rajbati or Nashipur Palace) was
the palace of the Nashipur Raj Family in the village of Nashipur. The
grand palace is situated in Nashipur just adjacent to the palace built
by Raja Debi Singha. The current palace was built by Raja Kirti Chandra
Singha Bahadur in 1865.
The Nashipur Rajbari here, was the court of Debi Singha who is
historically renowned for being the tax collector under the British. He
arrived from Panipat
for the purpose of trading. It is said that he is known for being a
strict Tax collector. He would severely punish those who failed to pay
taxes on time to him. After a trial, he succeeded in getting an
appointment in the Revenue Department under Dewan Reza Khan. Gradually,
he was able to exert his influence among the people of East India Company and became head of that department. Debi Singha was also the founder of the Nashipur Raj Family.
Debi Singha came to Murshidabad with his father Diwali Singh just after the Battle of Plassey (in 1757 AD). Warren Hastings (Governor General) appointed Devi Singha
as a secretary to the provincial council. He was invested with the title
of Raja and later Maharaja. Maharaja Debi Singh's nephew Raja Udmant
Singh built a temple complex in Nashipur. The palace was built by Raja
Udmant's grandnephew Raja Kirti Chand in 1856. Maharaja Ranajit Sinha
who succeeded his father Raja KirtiChand was elected chairman of
Murshidabad municipality and a member of Bengal Legislative Council.
Nashipur Raj Estate was one of the bigger Zamindaries in Bengal. The
Zamindary covered large portions of the Districts of Birbhum,
Murshidabad and Malda in the present State of West Bengal in India and a
major portion of the District Rajsahi and small portions in the
Districts Pabna and Bogra in the present country of Bangladesh. The
custom of primogeniture was followed in the Raj family.The title of
"Raja Bahadur" was made hereditary in the Raj family in a grand
investiture ceremony at Delhi on 16 March 1917, in which a Sanad was
presented to Maharaja Ranajit Sinha by the then Governor General of
India - Lord Chelmsford. After the death of Maharaja Ranajit Sinha in
1918, Bhupendra Narayan Sinha being the eldest among the four sons of
the late Maharaja, succeeded him as the next scion of Nashipur Raj. Raja
Bahadur Bhupendra Narayan Sinha was a minister in undivided Bengal in
1928-29 under the Chief Ministership of Fazlul Huq. During his lifetime
he held various important positions in the Govt. The second youngest
brother Kumar Nripendra was a member of the Imperial Council in Delhi.
Both died early and the two other sons of Maharaja Ranjit Sinha lived to
be octogenarians.
Raja Bahadur Bhupendra Narayan Sinha died in
Delhi in October 1949. He had one son Ranendra Narayan Sinha and two
daughters.Ranendra Narayan Sinha succeeded as the next Raja Bahadur.Raja
Bahadur Ranendra Narayan Sinha was the last titular head of the
Nashipur Raj family, as the Zemindary system was abolished in 1953 in
West Bengal. Raja Bahadur Ranendra Narayan Sinha died in Calcutta in
August 1992 leaving behind his wife Rani Kusum Kumari Sinha, one son
Ranajoy Sinha and one daughter Jayashree Sinha.
Nashipur Akhara is an in Nashipur, Murshidabad District, West Bengal, India. It is situated close to theNashipur Rajbari on the east of the Bhagirathi River.
The motto of the Akhra is to remain a bachelor for ones entire life.
Here every year Jhulan Yatra and the famous fair is held. People from
far off assemble here to witness the dramas held on this auspicious
occasion. In the Nashipur Akhra, some very old articles like huge utensils and
even a vintage car are kept in a small room. They are not maintained but
are available for public viewing.










